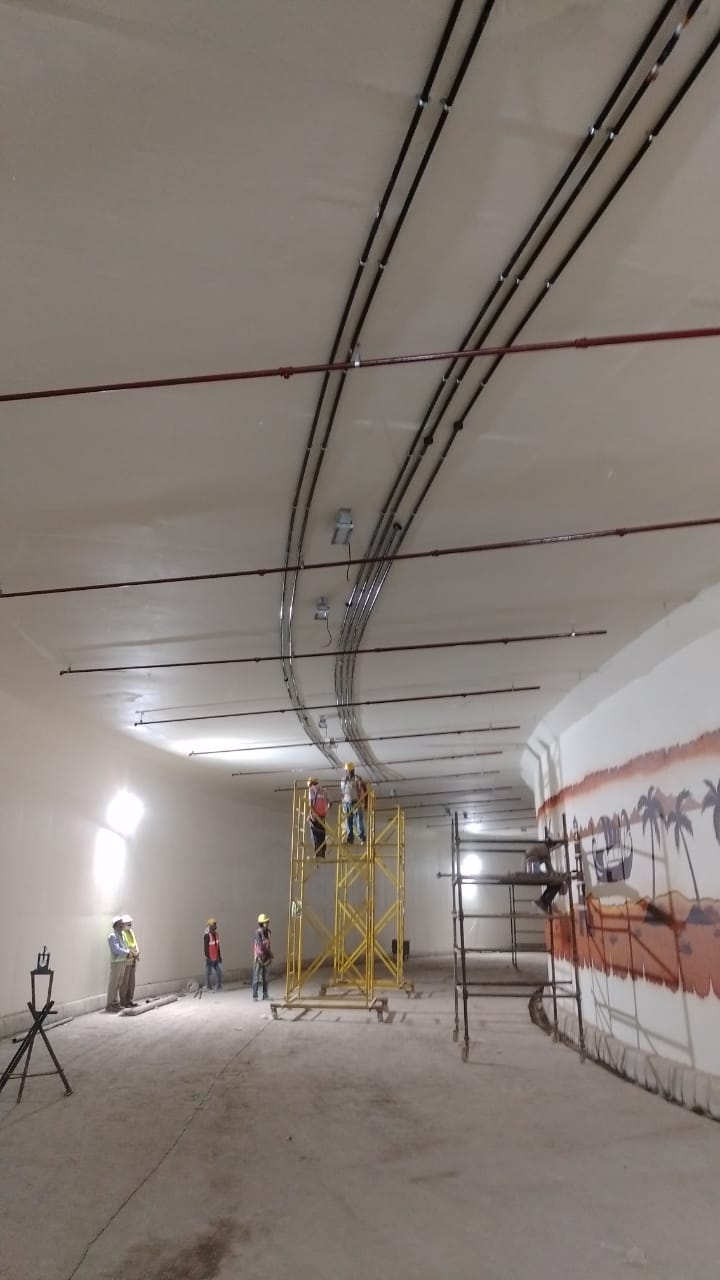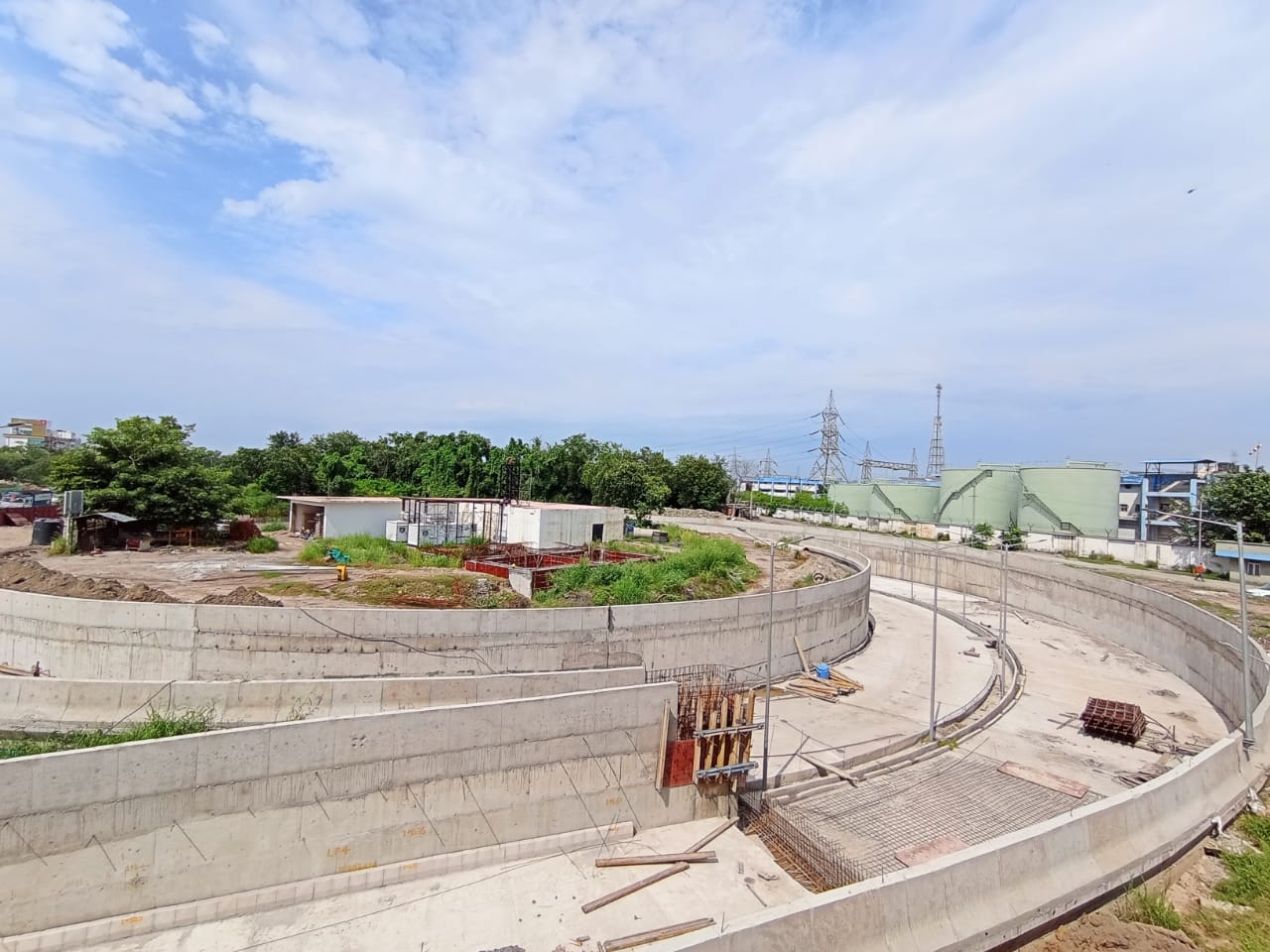INTEGRATED TRANSIT CORRIDOR DEVELOPMENT PLAN IN AND AROUND PRAGATI MAIDAN, DELHI
Pragati Maidan is very well known place for India International Trade Fair. During the fair, it attracts more than 50,000 visitors on daily basis. On holiday, it crosses a figure of 1 Lakh. It is also a place of many other International and National exibitions. The Pragati Maidan redevelopment project involves construction of massive road infrastructure in the area to decongest Mathura road, Bhairon Marg and Ring Road. It also caters for requirement of parking of vehicles through underground parking lots. This project provides connectivity of Ring Road to Mathura Road through underground tunnel & also feeds various UG parking lots.
Main tunnel (2 x 3 lane) of 1.12 km length is a two cell RCC box structure constructed using cut and cover method. Main entry to this tunnel is through Purana Qila Road. The tunnel runs below the Pragati Maidan area & culminates at Ring Road and has 4 ramps/loops which takes care of traffic in all directions of the Ring Road. This tunnel also has a 100m long section (constructed by box pushing technique) under Seven nos. live railway tracks of trunk route. The tunnel also provide access to the new parking lots of Pragati Maidan’s International Exhibition cum Convention Center (IECC) from 3 different branch tunnels connected to it.
The tunnel has a clear height of 5m and carriageway of 10.5m width. Width of Branch Tunnels varies from 8m to 24m. The thickness of walls varies from 0.8m to 1.2m. 1mx1m columns are provided (in the median of tunnel), at a spacing of 5.75m along certain part of tunnel.
As a part of this project, apart from this main tunnel, six Underpasses are also being constructed (i) near DPS-Mathura Road, (ii) near Kaka Nagar, (iii) near Purana Qila Road – Mathura road T Junction (iv) near Bhagwan Das road to Mathura Road T Junction (access to Pragati Maidan underground parking from vaious sides), (v) At Bhairon Marg – Ring Road T Junction and at (vi) Bhairon Marg (connection to Pragati Maidan underground parking).
CREDITS:
Client : Public Works Department (Govt. of NCT of Delhi)
Contractor : L&T Ltd. (L&T Construction – Transportation Infrastructure)
Consultant : RAMBOLL India Pvt. Ltd.
Proof Consultant : B&S Engineering Consultants Pvt. Ltd.




