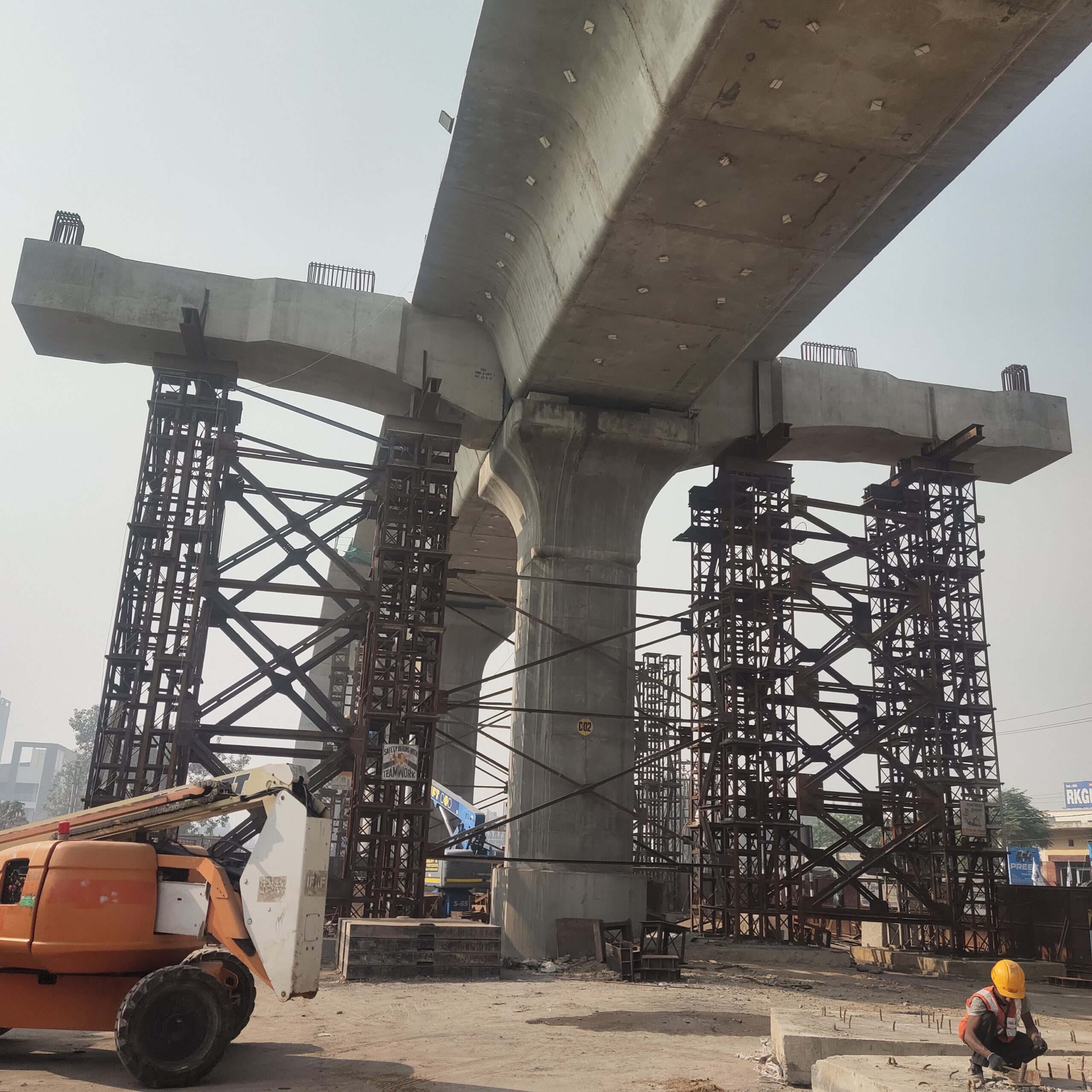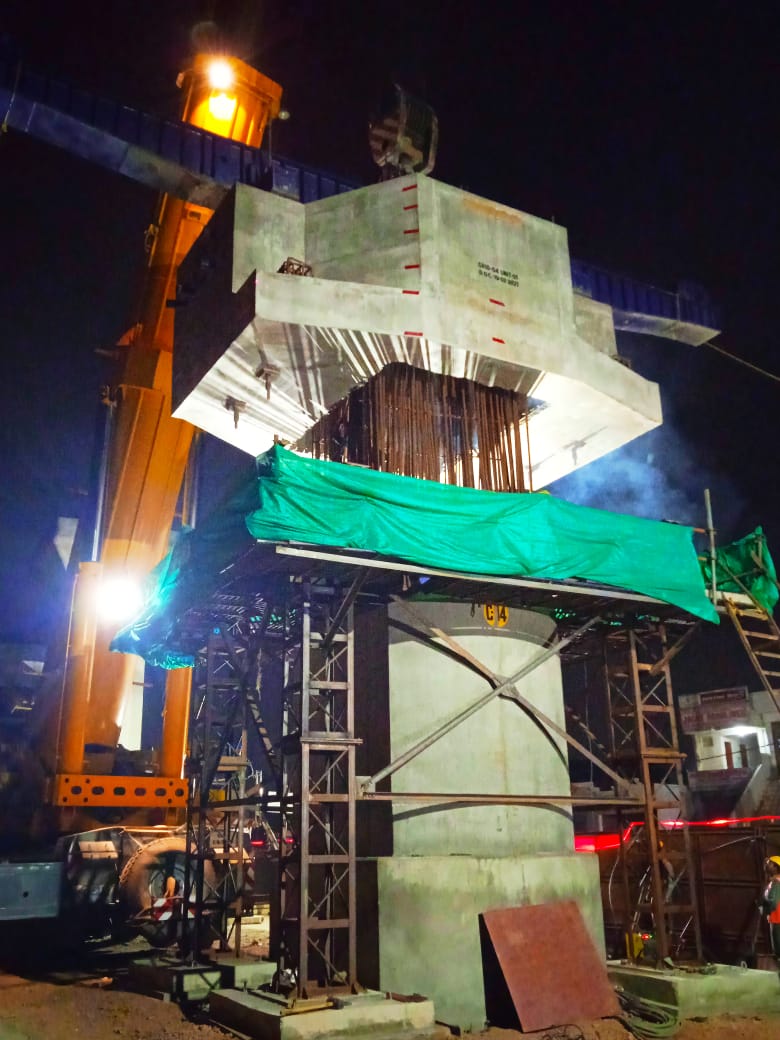RRTS Viaduct from Ghaziabad Station to EPE crossing having Stations at Guldhar and Duhai (Package -2) of Delhi – Meerut Corridor
The project across the National Capital Region, is to ensure a balanced and sustainable urban development through better accessibility & connectivity. This is India’s first RRTS project. The project has two stations (viz. Guldhar & Duhai) each having a length of 215m.
Guldhar is a regular station meant for two tracks. Concourse is 154m long whereas platform has a length of 215m. Width of concourse and platform is 25.15m. All operational service requirements are arranged at concourse. A minimum vertical clearance above road surface of 5.5m is ensured for smooth movement of traffic over NH-58. The level difference between concourse and platform is 7.23m with a minimum vertical clearance of 3.0m. Main track supporting structure consist of precast, segmental, PSC box girder to be erected by overhead launcher.
In addition to regular two tracks, Duhai Station has a provision for third track for depot entry. Concourse & platform both have a length of 215m. The width of concourse is 30m and platform is 24.5m wide. Vertical clearance above road surface is 8.1m (additional height is due to crossing of alignment with Eastern Peripheral Expressway). The level difference between concourse and platform is 8.53m with a vertical clearance of 3.0m.
Entire station building is proposed to have precast, PSC cross beams (at platform as well as concourse level) supported on piers. After erection of precast portion of cross beams and its c-i-s connection with pier, prestress is applied, and cross beam is made ready to receive longitudinal beams.15m long RCC longitudinal beams integrally connected with cross beams at concourse level are ‘T’ or ‘L’ (having flange of deck slab) or rectangular (without deck slab) shaped. Central RCC longitudinal beam connecting piers at concourse level is proposed to be cast-in-situ. 30m long PSC longitudinal beams at platform level are rectangular shaped with in-situ RCC deck slab.
The erection of all precast elements is proposed with the help of mobile cranes. The heaviest unit has a weight of 140 ton with 9.325m length. The longest unit has a length of 30.225m and weighs 70 ton. The erection scheme is prepared with multiple cranes having a maximum capacity of 500 ton. In order to mitigate any emergency, detailed scheme of erection, management of traffic during erection of precast elements, structural design of all temporary elements, positioning (& verification of capacity) of crane during various operations etc. are done in advance.
CREDITS:
Client : National Capital Region Transport Corporation (NCRTC)
Contractor : Apco Infratech Pvt. Ltd.
Consultant : Ayesa India Private Limited
Enabling Consultant : B&S Engineering Consultants Pvt. Ltd.





